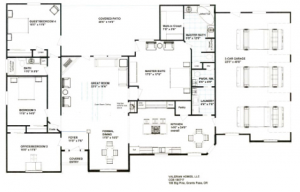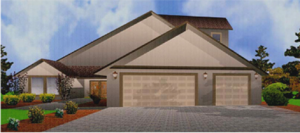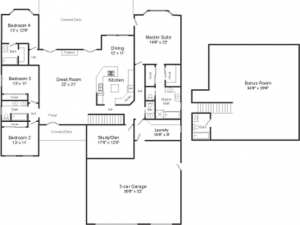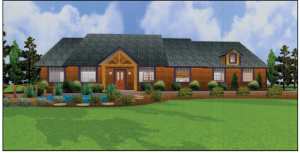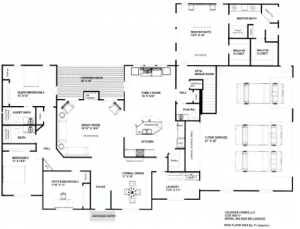Here are some house plans/designs for Paradise Vista in Grants Pass.
Bigpine House Plan
Here are some of the New Luxury Homes that could be built in our Paradise Vista Sub-division. This Custom Home offers 2565 square feet of living! It features the following:
- 4 Large Bedrooms – 2 1/2 Baths
- Separate Master Suite with Large walk-in closet and spacious Master Bath that features Jetted tub, separate tile shower and dual sinks
- French doors leading from Master Suite & Great Room to a large covered stamped concrete patio in back of home.
- Huge Kitchen Island with a wine cooler, eat-in bar & Breakfast nook
- Laundry Room with large utility sink conveniently located off of kitchen
- Formal Dining Room and Wet Bar great for entertaining
- Great Room features open beam ceiling and gas fireplace
- features New Energy Efficiency Building Standards
- Over-sized 3-car garage
Oriole House Plan
- Is the largest home plan featuring 4124 square feet
- 4 Bedrooms & 4 1/2 Baths + Large study/office that could be converted into 5th Bedroom
- Master Suite has His & Hers closets, gas fireplace, bay window & Spacious Master Bathroom
- Gourmet Kitchen w/prep island & Breakfast bar open to Great room & Dining room
- French Doors from Great Room & Master Suite lead to an enormous covered deck that features its own fireplace
- Vaulted ceiling in Great Room & gas fireplace for those chilly Northwest evenings
- Huge Laundry/Hobby room conveniently located near kitchen & garage.
- Featuring Energy Efficient Building Standard
Bellewood House Plan
This open floor plan features 2625 square feet of living space.
- 4 Bedrooms including a spacious Master Suite with 2 walk in closet & Guest room with its own bath
- 3 1/2 tiled Baths including Powder Room located off of the Kitchen & Garage
- jetted tub, dual sinks, and separate tiled shower in Master Bath
- Kitchen has an Island with Breakfast Bar & wine cooler also features a gas range and a walk-in pantry off of formal Dining Room
- French Doors off of the Family Room lead out to a large covered patio/deck
- Timbered Entrance invites guests
- Vaulted ceilings in Great Room/Dining Room
- Unfinished Bonus Room over garage additional living space
- Features New Energy Efficiency Building Standards
- Finished insulated 3-car Garage

