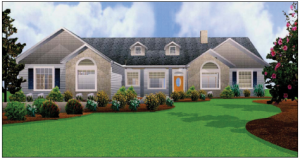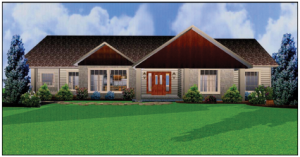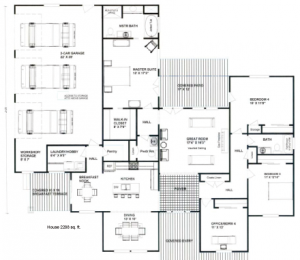
 Here are some house plans available for Paradise Vista in Grants Pass.
Here are some house plans available for Paradise Vista in Grants Pass.
The Laurel House Plans
This house offers a spacious 2009 square foot open floor plan for casual Northwest living.
4 Bedroom & 2 Baths Private Master Suite with walk-in closet, french door that leads to an intimate patio, luxurious jetted tub, dual sinks and separate tile shower
- Gourmet Kitchen is accented w/ Breakfast Bar for entertaining
- Great Room features gas fireplace and french door to rear covered patio
- The Study can be used as a Formal Dining Room or other uses
- 2nd Bedroom opens off the foyer making it suitable for home office
- Pull-down ladder in finished, insulated 3-car Garage provides easy access to storage
- Features New Energy Efficiency Building Standards
This house plan has 2288 square feet of living space.
- 4 Bedrooms & 2 1/2 Tiled Baths –
- Master Suite includes – walk-in closet, jetted tub, dual sinks & separate tiled shower
- Fully equipped Kitchen Island with eating bar, walk-in pantry, Breakfast Nook & Formal Dining
- 3 sets of French Doors from Great Room, Master Suite, and Guest Room leads to a large covered patio/deck
- Vaulted ceiling in Great Room and 9 foot ceilings throughout
- Gas Fireplace
- Laundry/Hobby room off of Kitchen/Garage
- Abundant storage & linen closets
- Rustic stone veneer exterior with English cottage flair
- Features New Energy Efficient Building Standards
- Finished, insulated , 3-car garage
Both of these house plans range in the mid – $400,000. Your can manipulate any of Valerian House plans to suit your taste and need. We are ready and able to help build your dream home!
“Your Dream, Your Design, Your Home”
Paradise Vista – Valerian Homes, LLC

