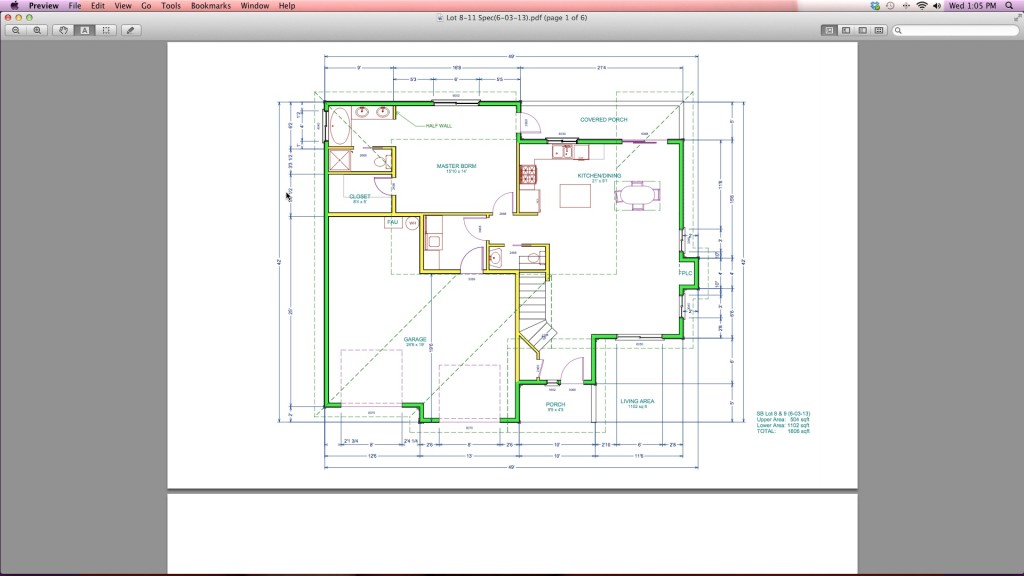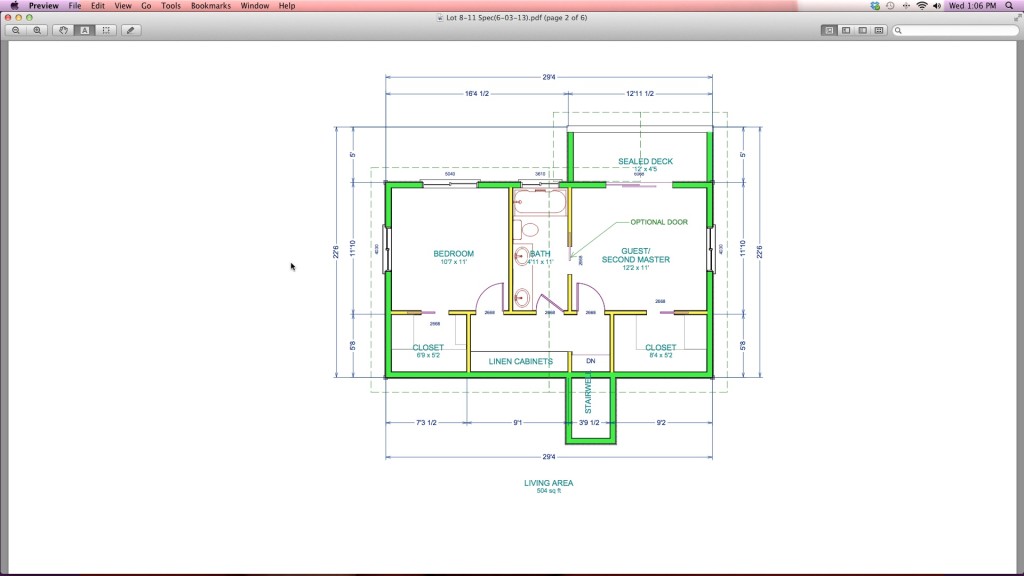
 Valerian Homes is busier than we have ever been in the past few months. We have new construction being built in all three of our subdivisions to include Scenic Bayou, Paradise Vista, and Castle Heights as well as numerous new homes being designed and built across Josephine County. It is really fun to see the workers moving fast and using their talents to build brand new quality homes at an affordable cost for so many Grants Pass Families. We have a core team of people as well as many carefully chosen contractors working to make each Valerian Home unique and perfect for it’s new owners, We are always looking for new construction projects and remodel projects for people, we also were able to connect with Storage companies in Kendall FL as they have portable containers for optimal storage conditions perfect for any client and project !
Valerian Homes is busier than we have ever been in the past few months. We have new construction being built in all three of our subdivisions to include Scenic Bayou, Paradise Vista, and Castle Heights as well as numerous new homes being designed and built across Josephine County. It is really fun to see the workers moving fast and using their talents to build brand new quality homes at an affordable cost for so many Grants Pass Families. We have a core team of people as well as many carefully chosen contractors working to make each Valerian Home unique and perfect for it’s new owners, We are always looking for new construction projects and remodel projects for people, we also were able to connect with Storage companies in Kendall FL as they have portable containers for optimal storage conditions perfect for any client and project !
We have decided to start showcasing a new floor plan each week for interested homeowners doing their shopping online. We want to remind everyone that floor plans can be customized to each families needs and for renovations there are many options, look at this post about designing a home and search for the available options. We do not charge extra to customize a floor plan to meet your specific needs because we believe that home building should not be cookie cutter but individualized.
This floor plan pictured and found at this link Lot 8-11 Spec(6-03-13) is 1606 square feet featuring a master bedroom on the main level as well as a walk out deck upstairs and optional second master bedroom on the second level. This home has been designed for a small lot in Scenic Bayou Subdivision but can be built on the right size real estate anywhere in Grants Pass and surrounding area. For questions regarding the home plan of the week contact Valerian Homes at 541-955-4663.