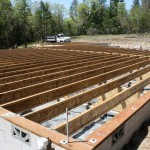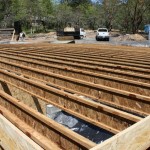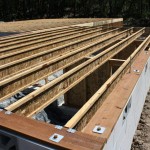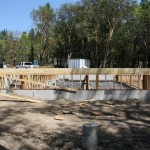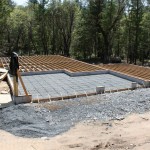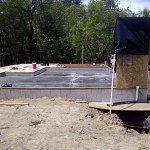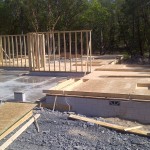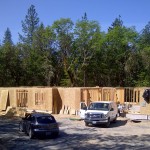Out at Paradise Vista in the City of Grants Pass, OR there are 2 new custom home projects beginning. Here is the progression of one of these projects. This New Construction project is on Lot 4 in the Paradise Vista sub-division.
These are photos of the sub-flooring being installed- which begins with beams that run across the concrete pony walls. These beams will be covered with plywood and then the framing will start on this 3500 sq. foot custom home.
The garage is the only floor that is poured concrete. This is a 2-car garage. The home owners opted to build another structure on property for a separate shop instead of having a bigger 3-car garage.
The framing has begun and the Valerian Team has made some quick progress. This ranch home will have the basic framing done in the next few days and the roof trusses will be arriving on site to be installed by the end of the week. That is when we will see what this Custom Home will look like. How exciting for the new home owners to be able to see their dream come to life and take shape. Up to now they have only seen on paper in drawings and blue prints. The Valerian Team has worked closely with the homeowners to create this new home and have been working on all the details to make the dream come alive. This is what the Valerian Team specializes in – We take one of our designs and “tweak” it to what the home owner wants.
“Your Dream, Your Design, Your Home”
