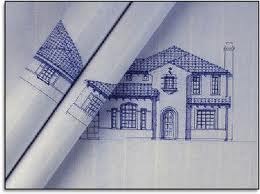The definition of a Blueprint is: a 2-dimensional architectural design drawing that indicates the size of a planned building, the materials to be used in its construction and the placement of its features.
Blueprints are used by architects to communicate the written specifications of a structure to the construction team on how the structure is to be constructed.
BLUEPRINT READING BASICS:
(1) Learn the 3 main types of blueprints– there are 3 main types – Plan, Elevation and Section. Each provides a specific 2-dimensional view of the construction project.
- A PLAN view is a horizontal display of the proposed building project looking down from above. The view is usually on a horizontal plane 30 inches (75 centimeters) above the floor
- An ELEVATION view is a vertical display of 1 side of the project, from either the north, south, east or west.
- A SECTION view is a cut-through display showing how something will be built.
(2) Know the scale in which the blueprint is displayed– Blue prints are created using 1 of 2 scales- Architectural Scale or Engineering Scale
- Architectural (or architect’s) Scale uses measurements in the English system for feet and inches. Such blueprints are drawn with a particular length set equal to 1 foot. Scales range from 1/8 inch to 3 inches equal to 1 foot.
- Engineering Scale uses measurements with a scale ratio that’s a multiple of 10. This can be either metric measurements or in feet and decimal parts of a foot.
Some blueprints use an English unit scale with metric conversions; this is known as dual-dimensioning. Other blueprints use only metric units.
(3) Understand the symbols used to represent the components of a building project-Architects have developed symbols to represent the individual parts of a building and its surrounding grounds, so that the blueprint can convey a lot of information. Most blueprints include a legend that explains the symbols used.
WAYS to LEARN to READ BLUEPRINTS:
(4) Read books about blueprints- Available in hard-copy or e-book format, there are a number of general and trade-specific books on reading blueprints. Some of which are published by hardware and tool-manufacturing companies and others by government agencies, like the United States Army for example.
(5) Watch instructional videos- videos are available in DVD format and as streaming Internet video.
(6) Take classes in reading blueprints- Blueprinting-reading classes are available at local trade schools and community colleges as well as online.
(7) Learn to read blueprints online- In addition to providing access to classes and instructional videos, the Internet also offers a number of Web sites with information on reading blueprints.
TIP
When first learning how to read blueprints, take your time reading them. Look over individual words and symbols to understand their purposes before moving on the other parts of the blueprint. You may want to highlight the individual parts that you have figured out the meanings before moving on to the next part.
